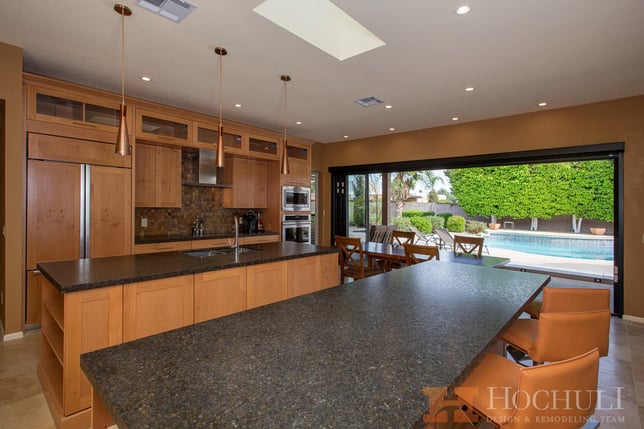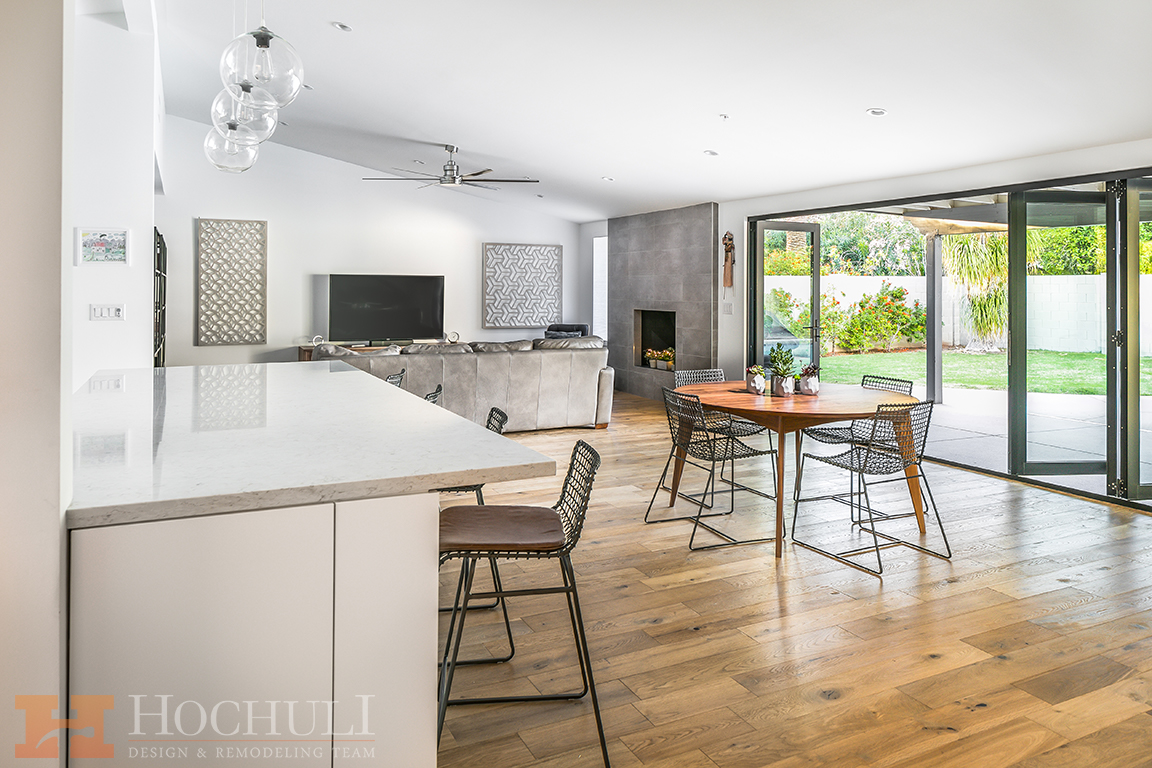When considering home additions in the Phoenix area, homeowners often face the dilemma - should they build up or out? Numerous factors, including the available space, local regulations, budget, and personal preferences, influence this decision. This article explores the pros and cons of extending your home in Phoenix.
The Advantages of Building Up Home Addition
Adding a second floor to your existing home could be the right plan and comes with several advantages.
Increased Square Footage Without Yard Loss
One of the key benefits of building up is the ability to increase your living space without sacrificing any portion of your yard. This is particularly beneficial for homes in suburban neighborhoods with limited outdoor space. By opting to build up, you maintain your existing outdoor living area while creating additional rooms or features in your home. Whether you are adding an extra bedroom for a growing family, a home office, or a personal gym, building up ensures your yard remains untouched and available for recreation and relaxation.
Potential to Add a Second Story with a View
The possibility of adding a second story with a view is another appealing advantage of building up. In many cases, a second-story addition can provide captivating scenic views, whether of the skyline or the picturesque Sonoran desert landscape. It's an inspiring way to start and end each day with the opportunity to see a stunning view right from your home.
More Flexibility In Design Options
Building up offers more flexibility in design options. It allows for creativity and uniqueness in home design, as the possibilities are virtually endless when the bounds of your existing property footprint do not constrain you. It's a chance to redefine the aesthetics of your home, create a more flowing layout, or incorporate features that may not have been possible with a single-story structure.
Improved Curb Appeal
An additional benefit of building up is the potential for improved curb appeal. A multi-story house can often be more visually impressive and distinctive than a single-story home because it can incorporate architectural elements that elevate the overall appearance of your house. This could include large, panoramic windows, unique rooflines, or elaborate balconies. The enhancement in curb appeal not only makes your home more visibly appealing but it can also increase its market value, making it an investment worth considering.

The Disadvantages of Building Up Home Addition
While adding a second story to your home may seem appealing, weighing the potential drawbacks is equally important. The process of building up comes with its own set of challenges and considerations that homeowners must understand.
Increased Construction and Design Costs
Building up often leads to higher construction and design costs. In many instances, the existing structure needs reinforcement to accommodate additional levels, which means involving a structural engineer and additional labor and materials. Furthermore, you will want your second-story addition to seamlessly integrate with the older parts of the home, which affects adjacent areas of the home and increases the costs.
Impact on Existing Home
Building up can considerably impact the home's existing structure, which means a higher cost, as we mentioned above. For instance, this type of home addition can require significant alterations to the home's foundation and load-bearing walls to support the additional weight. It also usually involves modifying the existing electrical, plumbing, and HVAC systems.
Greater Inconvenience During Construction
When you undergo a second-story home addition, expect significant disruptions to your daily life. Construction will probably require areas of your home to be temporarily off-limits, and noise pollution becomes an unavoidable part of your routine until the project's completion. In most cases, it involves temporarily moving out of your home during construction.
Potential Issues with Neighborhood Aesthetics
Although building up can improve personal curb appeal, it may not always align with the existing aesthetics of your neighborhood.
NOTE: You'll most likely need to acquire approval from your HOA before construction even begins.
Remodeling Takes Longer
Home additions that extend vertically typically take longer to construct than building out. This is due to the complexity of the project, including structural changes and the need for specialized equipment and materials.
Accessibility Issues
Building up can potentially introduce accessibility issues. A second story necessitates the inclusion of stairs, which can pose difficulties for individuals with mobility issues (either now or in the future). While alternatives such as lifts or residential elevators can be installed, these features come with their own set of costs and construction considerations. Hence, for those who anticipate staying in their Phoenix home during their later years or those with mobility impairments, building out might be a more suitable option.
What is Build Out (or Bump Out)?
"Building out" or "bumping out" refers to the process of expanding your home's square footage by adding new construction to the existing footprint on the property's ground level. This method of home addition is often chosen when homeowners have limited space on their property and wish to avoid building up. Building out can involve extending the home's rear end, side, or front, depending on the design goals and limitations of the lot.
Advantages of Building Out Home Addition
While building out may not offer the same benefits as building up in terms of views or curb appeal, it does come with a unique set of
Less Disruption
During construction, building out can potentially cause less disruption to your everyday life than building up, but it really depends on the type of home addition that's designed. For example, if it's a room addition, much of the construction will happen outside of your existing home until they connect the new with the old. However, if it's a bump-out addition - where the design calls for adding a few feet onto a room, such as a family room or kitchen, this could be more disruptive. Either way, you should anticipate some disturbances, such as noise and dust, as with any construction project.
Maintaining Accessibility
Building out keeps the expansion to the first floor, which can be beneficial for those with mobility issues or those planning for aging in place. This type of home addition eliminates the need for stairs, which is a common barrier in multi-level homes. It also allows for an easier transition between rooms and outdoor spaces.
Cost-Effective Option
In most cases, building out can be a more cost-effective option for expanding your home's square footage. Unlike building up, which often requires a considerable amount of structural alterations and reinforcements, building out generally involves less complicated construction. The absence of structural changes not only reduces the cost of materials and labor but also shortens the construction timeline, further saving on costs. However, it's crucial to note that the total cost can still vary significantly based on the size and complexity of the addition, as well as local regulations and the types of materials and finishes you select.
Enhanced Home Aesthetics
Building out can significantly enhance the aesthetics of your home. This type of expansion allows for a seamless integration with the existing architecture, preserving the overall harmony of the design. Furthermore, it provides an opportunity to introduce elements such as large windows or patio doors, improving natural light ingress and thus creating a more inviting, airy atmosphere inside the house. However, it's essential to plan the design carefully, taking into account the home's existing style and the surrounding landscape, to ensure that the addition improves the overall curb appeal and doesn't look like an afterthought.

The Disadvantages of Building Out Your Existing Home
Before deciding to expand your house's footprint, carefully consider the drawbacks that accompany building out.
Zoning Limitations
Depending on the zoning restrictions in your area, there may be limitations on how far you can extend your home outward. These regulations are implemented to maintain the balance of housing density and preserve neighborhood aesthetics. It's essential to research and understand these rules before planning your addition, which your remodeling company, like us, can do for you.
Cost of Excavation and Foundation
Building out requires constructing a new foundation for the addition. The process involves site preparation, which includes excavation, grading, and compaction. This stage can uncover unforeseen circumstances like poor soil conditions or bedrock - all of which affect the cost.
Loss of Outdoor Living Space
When you build out, you're extending your home's footprint into your yard space. This means you could lose a substantial part of your outdoor living area, which might not be ideal if you enjoy spending time outdoors or have future plans of having a pool or outdoor kitchen. Additionally, a smaller yard could affect the resale value of your property, depending on the market and the preferences of potential buyers.
Frequently Asked Questions
What is the difference between building up and building out?
Building up refers to adding more floors or a second story to your existing home while building out involves extending the footprint of your house by expanding single-story rooms or adding new ones.
Can every house be built up?
Not every house can be built up. The existing structure must have the strength to support the additional weight. It's also necessary to consider local zoning laws and restrictions.
Is it cheaper to build up or build out?
Typically, building out can be less expensive as it often requires less extensive structural alterations. However, costs can vary based on numerous factors, including the complexity of the project, local regulations, and the selected materials.
How much does a home addition cost?
The cost of a home addition varies considerably based on the size of the project, the type of project (wet vs dry), and the materials selected (cabinetry, flooring, tile, etc.). Get the full breakdown in our How Much Does a Home Addition Cost in Phoenix article.
How long does it take to complete a home addition?
The timeline for a home addition can range from a few to several months. This is greatly dictated by the size and complexity of the project. One of the advantages of design-build remodeling is enhanced communication and efficiency: you will know the steps of the project before construction begins and have consistent communication every step of the way.
Will a home addition increase the value of my property?
The short answer is usually YES. A well-planned home addition can increase the value of your property. However, the addition must be in harmony with the rest of the house and the neighborhood to maximize this benefit, which is why it’s so important to hire a reputable design build remodeling company who can approach your home holistically.
How much yard space do I need to build out?
The amount of yard space you need depends on the size of the addition and local zoning laws, which might limit how far you can extend your home outward.
Do I need to hire a professional for a home addition?
Most home additions are complex projects that require the expertise of professionals. Hiring a reputable design-build firm like us can help ensure the project is completed to a high standard, within budget, and in compliance with local regulations.
Are you ready to make your house the perfect home? Meet our team and then contact us to discuss your project. We’d be happy to discuss which option (building up vs out) is right for your unique situation and design a home addition you’ll love and enjoy!
